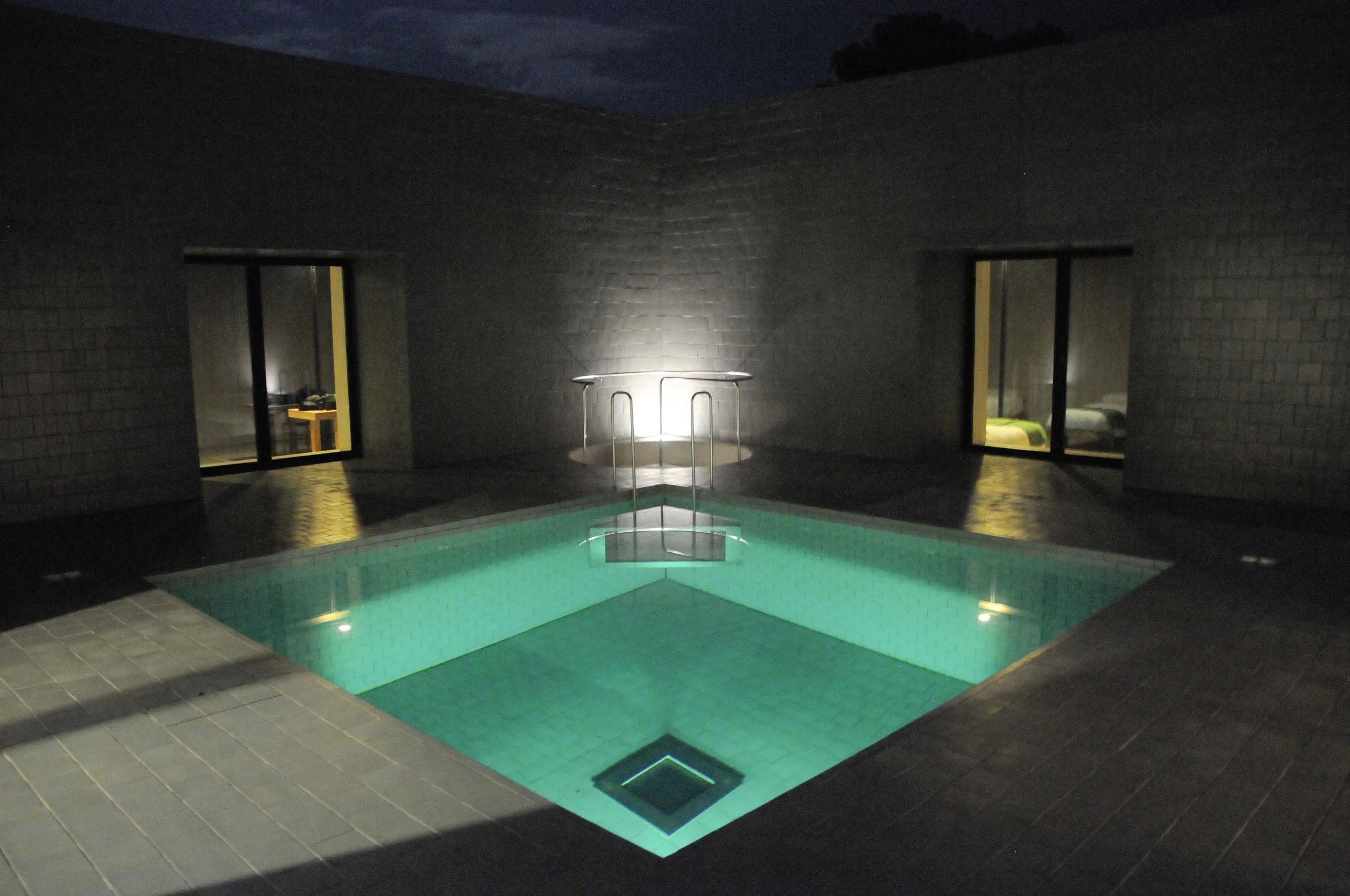SOME/ARCHITECTURE : 'SOLO PEZO' SPAIN / PEZO VON ELLRICHSHAUSEN ARCHITECTS FROM SOLO HOUSES PROJECT
The Casa Solo Pezo is one of twelve holiday houses appointed to a repertoire of architects scrupulously curated by French developer Christian Bourdais. The Solo Houses project has been in motion as early as 2010 and; in a similar fashion to John Entenza’s Case Study House Program of the mid-1900s; are an examination into an over-arching architectural postulation that finding sociopolitical loci, commentary and (perhaps) change is an occurrence found first and foremost in the residential.
In the case of Solo Houses, the abodes are situated on craggy terrain of the Spanish canton of Matarraña. Although somewhat isolated from dense urban society (2 hours from Barcelona), the houses nonetheless engage in social commentary, which is expounded and experienced purely through architectural language (and perhaps most notably in the situated distance from dense urban society itself). Whilst Entenza’s line-up involved prominent architects of the mid-1900s from Saarinen to Koenig, Solo Houses is an immanent celebration of our contemporary architectural circumstance; with the variegated line-up of architects ranging from the conceptual whimsicality
of Sou Fujimoto to the august material articulation and sheer craftsmanship of Studio Mumbai. Although propounded to the public as a carte blanche for the architects in question, it is perhaps more pertinently explicated as an opportunity for the purity of an architectural concept to retain potency from ideation to reification; with the only parameters directing the project being primarily economical and geographical. Perhaps most notably what the situation has allowed for is a pervading localisation within the architecture; a consistent and thorough language, given an opportunity to resound throughout the said architecture as a sustained, unwavering leitmotif.
Casa Solo Pezo by the Chile-based Pezo von Ellrichshausen Architects is a structure that emphatically levitates amongst the surrounding greenery, incisively piercing the sloping datum line. Access to the house is guided by a bifurcated monolithic staircase in cast concrete, with each diverging path leading to the same convergent space. Formally, the sober language of the house is found in its disciplined rectilinearity. A quadrilateral plinth is perched atop a singular column as a central structural gesture biomimetically analogous to a tree trunk. Floating views are offered from an open yet interstitial space encircling a central sky well akin to the Japanese houses
found in the world of the same name. Distinguishing the sky well is the presence of a pool carved from the centre of the space. A material favorite of Barragán - and arguably immortalized in our modern tradition by Mies’ Barcelona Pavilion; water is used in a highly material sense; reflecting the encompassing symmetry and adding; as Barragán would call it; a ’serenity’ to the space. The fluidity and transparency of the material serve as a direct counterpoint to the linear language of the volume and additionally offer a sonic tranquility to resound against the the solid concrete walls bearing traces of the local timber formwork.
Casa Solo Pezo by Pezo von Ellrichshausen Architects from SOLO HOUSES project | ARCHITECTURE DE COLLECTION
Special thanks to Christian Bourdais & Nicolas Libert
Photography by James Cheng Tan & Text by Kien Van-Young |












